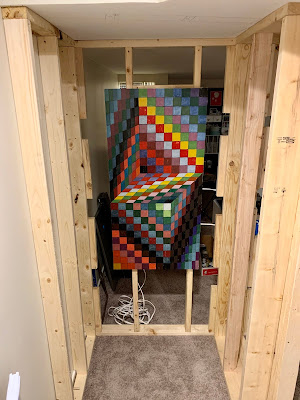Hello! After 12 years, we packed up our house and moved to a new home this last July. My precious craft room went thru several renovations and had finally gotten it to be almost exactly the way I want it....and then we moved. Which is partly my fault, and to be honest, has been a difficult last few months. I am trying to think of it as an opportunity to start fresh and create a space designed exactly for how I will use it.
You can click on the video below or HERE to go directly to my YouTube Channel.
You can click on the video below or HERE to go directly to my YouTube Channel.
Below are some of the pictures after I had moved in enough things to be able to work, and the first phases of the building.
Since these photos were taken, my husband hung the sheetrock, finishing the wiring and starting to mud the sheet rock.
So, there is the first step! The video walk through is obviously after these photos were taken.
I am going to post my sketches that I made of the pieces of cabinetry I have and the organization of the plan as it evolves.
Since these photos were taken, my husband hung the sheetrock, finishing the wiring and starting to mud the sheet rock.
You can see the framing my husband did that included the columns in the walls which follow the lines of the walls upstairs.
This is the opening where where will be a door into the new craft space.
My sweet husband posing for me!
My husband wired outlets on the new craft room wall up above table height so it will
be easier to plug in my sewing machine, die cut machines, etc.
This is the view downstairs which is one large room that we divided, as well as adding a
door to the entire den space, mostly because with two teenagers, noise really does travel.
We have a baby gate to keep the dogs, temporarily, out of the playroom and other downstairs areas.
You can see the walls that enclose the round structural columns, which we used as
an opportunity to create a little art niche at the bottom of the stairs.
So, there is the first step! The video walk through is obviously after these photos were taken.
I am going to post my sketches that I made of the pieces of cabinetry I have and the organization of the plan as it evolves.









No comments:
Post a Comment